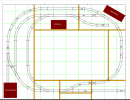funandtrains
Registered
Having tried free track planning software and found it frustrating, not being as accurate as I would like or having all the makes of track available, and having professional CAD software at work, I've started to draw CAD blocks for track sections of all available brass Code 332 track. So far I've just draw all the curves from the 9 makes I can think of, if you can think of anymore let me know. I've attached a pic of the curves. 


