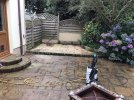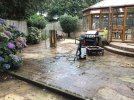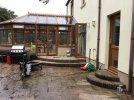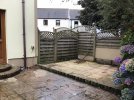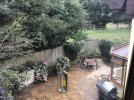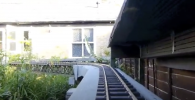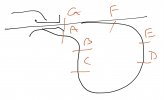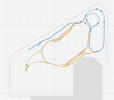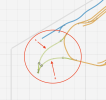curtis
Registered
Nikki (my fiancee) and I currently live in Berlin and it has always been our intention to return (me) / move (Nikki) to the UK. Well, given Flu, we decided to expedite that plan to happen in the next 6months (we both have 3month work notice periods). Enough with the back story, now on the garden railway topic.
Nikki is a big supporter of the garden railway interest (supporter more than active engager) so as part of the move we agreed to invest here in the track for our future garden railway and ship it over as part of the move. This means planning can begin.
I've been able to get some rough measurements along with photos of where we will be moving.
I did an initial track plan using rail modeller which after I finished realised may be quite intense (however, wasn't veto'ed by Nikki). Not married to this but wanted a starting point
A few notes:
The garden:
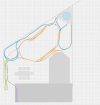
Nikki is a big supporter of the garden railway interest (supporter more than active engager) so as part of the move we agreed to invest here in the track for our future garden railway and ship it over as part of the move. This means planning can begin.
I've been able to get some rough measurements along with photos of where we will be moving.
I did an initial track plan using rail modeller which after I finished realised may be quite intense (however, wasn't veto'ed by Nikki). Not married to this but wanted a starting point
A few notes:
The garden:
- Seat pod in the top right for Nikki to sit and read
- In the middle of the orange loop will be grass
- Outline of outdoor chair and tables on a patio area
- Layout will be raised 30-60cm / 1-2ft in raised flowerbeds
- One flat continuous loop (orange)
- One climbing continuous loop (blue). The area on the left is raised with the right would be at the same level as the orange loop.
- One terminal station
- Run a track directly into the garage / workshop
- All points are LGB / Train-Li R3 aside from the indoor storage tracks
- Most of the curves are LGB R3. I snuck Piko R3 (sit just outside LGB R2) in one place.
- Layout will be digital
- I'll probably keep to shorter trains (AT, DE, CH narrow gauge).
- Most of the passing tracks can contain x3 LGB HSB passenger wagons + loco.


