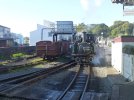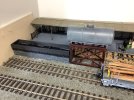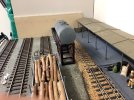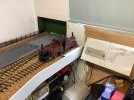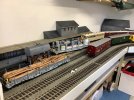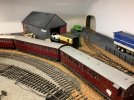I have made 2 trips to. Ike this year, first for the Spring Steam Gala staying for near 3 weeks in. Ay then for the Autumn Steam Gala this month staying for around 2.5 weeks. I started work on Portmadoc at tye Spring visit. I am shocked that I have not written this up as yet so time to do so……unless I have! Having been taken some time ago all the pictures were upside down on first load, but going into them and doing a minor crop has sorted them.
First up the view of what we are attempting to create.
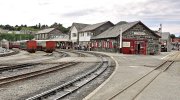
Then my rough of how I intended to do it.
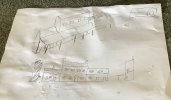
Work started cutting out lots of Plasticard coated Foam. Using existing windows to stock resulted in slight differences, with the windows clearly too small. Perhaps less height may have resolved this but. Ike was happy so onwards and upwards.
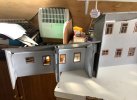
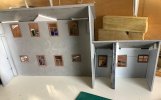
Being half relief the building has sides to match the required width, this is also a good place to put in some extra side support to keep things strong, on occasion there may be a need to move the building out and this has been considered on all I have done for this line.
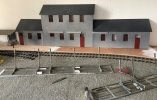
With the building in place thoughts turned to the Canopy, this was an old Piko that had seen better days before it’s move to Somerset. Mostly half width but some over was repaired, joined and fitted into place on ridges glued to tye building sides. This is also removable in I think 3 pieces.
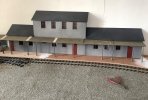
Shown in place with the Canopy in place, oh yes the platforms were cut from Ply to match the rail height.
Next up was the Goods shed, this was a similar construction with be it noted no detail on the rear.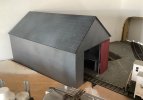
In the case of both these buildings brickwaork and roofing slates have all been scribed onto the Foam Board with a small screwdriver, this is just pressed to make the uprights of the bricks all the Roof Tiles are fully scribed by doing the lengthways, then every other row vertivally followed by the others at 50% different starting point. Sound tedious but does not take that long and the effort well worth it.
First up the view of what we are attempting to create.

Then my rough of how I intended to do it.

Work started cutting out lots of Plasticard coated Foam. Using existing windows to stock resulted in slight differences, with the windows clearly too small. Perhaps less height may have resolved this but. Ike was happy so onwards and upwards.


Being half relief the building has sides to match the required width, this is also a good place to put in some extra side support to keep things strong, on occasion there may be a need to move the building out and this has been considered on all I have done for this line.

With the building in place thoughts turned to the Canopy, this was an old Piko that had seen better days before it’s move to Somerset. Mostly half width but some over was repaired, joined and fitted into place on ridges glued to tye building sides. This is also removable in I think 3 pieces.

Shown in place with the Canopy in place, oh yes the platforms were cut from Ply to match the rail height.
Next up was the Goods shed, this was a similar construction with be it noted no detail on the rear.

In the case of both these buildings brickwaork and roofing slates have all been scribed onto the Foam Board with a small screwdriver, this is just pressed to make the uprights of the bricks all the Roof Tiles are fully scribed by doing the lengthways, then every other row vertivally followed by the others at 50% different starting point. Sound tedious but does not take that long and the effort well worth it.

