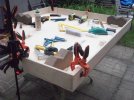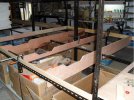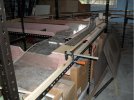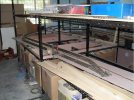Martino
Photography, The GWR, Aviation, Travel, Cars.
Some of you may remember the South Buckinghamshire Light Railway that was a 15mm/ft railway built at ground level in Florida. Since moving to a mountain in Georgia I’ve been struggling to find somewhere flat to build a new version. I’s not going to happen! However, I have pretty large basement and have decided to try and build an indoor railway. The main area chosen is some 27’ x 9’, but I can go outside of this for a fiddle yard. I’m proposing to use a track plan similar to the terminal plan in Peco’s 1974 Track Plans. Just up sizing from 00 to 15mm by doubling everything! That should work.
Now…..the last time I built an indoor railway was back in the UK in the ‘60s/‘70s, and that was 00. I used 2”x 1” framing with hardboard or sundeala as a top. My questions are….
1. Will such a baseboard construction be OK for our larger track and stock, with increase in weight etc?
2. What would you all suggest as a top? I presume Sundeala is not available in the US, so I’m guessing hardboard. What sort of thickness would you recomend?
3. Is MDF or Fiberboard any good?
I’d appreciate being guided in the right direction.
Many thanks in advance
Martin
Now…..the last time I built an indoor railway was back in the UK in the ‘60s/‘70s, and that was 00. I used 2”x 1” framing with hardboard or sundeala as a top. My questions are….
1. Will such a baseboard construction be OK for our larger track and stock, with increase in weight etc?
2. What would you all suggest as a top? I presume Sundeala is not available in the US, so I’m guessing hardboard. What sort of thickness would you recomend?
3. Is MDF or Fiberboard any good?
I’d appreciate being guided in the right direction.
Many thanks in advance
Martin








