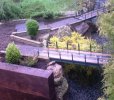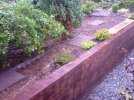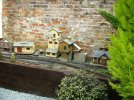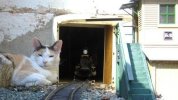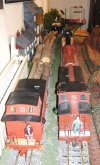maxi-model
UK/US/ROW steam narrow gauge railways 1:1
Now I actually have to build a raised platform. I was hoping I could drop it on my deck just to get something running and save a few dollars. Oh well I guess!
Why the sudden need to change to a "raised platform" ? Health or "local planning laws" ?
Also, when I started my line I used mostly flexi track and a railbender, all LGB rail and its clones - Bachman, USAT, Aristocraft, etc. I let my garden's perimeter (don't we all) and my imagination do the rest. All much easier to get things to fit. You just need to remember to "pin" the flexi track to whatever it sits on, 5" nails every 2-3 feet should do. Don't be shy with a hacksaw to get bits to fit. I have used some set track where its more rigid structure was usefull. Always go for the widest radius on switches, and set track curves that your alloted space allows - future proofing for when you develop a taste for longer 8 coupled (Mikes). Max
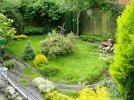
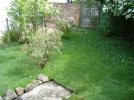
Left, after application of imagination, right before. Rotate garden 90° counter clockwise to correct orientation before/after.
Last edited:

