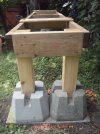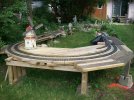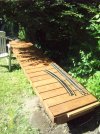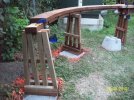POLO_Train
Registered
Hello everyone,
I am finally ready to start to build an outdoor layout. It took years to clear out the back part of my yard, which was overgrown jungle that I believe no one had touched in decades. I was able to find some pictures of the progress, but I regret that I didn't take more pictures.
Here is the only photo I have right at the beginning:
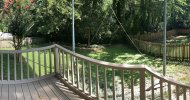
Here are the size of some of the vines that were in the backyard, haha.



And here is the backyard today, and I already moved the 50 pieces of deck block to the backyard.
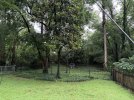
The back yard can flood from a stream located right next to my property line. It has happened 3 times since I moved in 2019.
I do not want to risk building the the layout on the ground, and having it destroyed.
I am going to start with an elevated "deck" layout. I hope to keep building on it next year, and the year after, etc.
This is my idea to build the deck system for a simple layout loop. I am estimating to make it 2' wide for the ability to run multiple tracks, add buildings, and stability of the structure. I will add in cross bracing at the start to keep it upright and rigid.
I wish to build it on the deck footing blocks so that I can move it around, adjust, and shim it for the first year or two. I currently do not plan to make cement footings yet. There are too many tree roots in the ground to start to deal with it this year or next year.
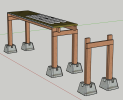
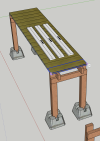
The layout will be approximately 40' x 60' (most likely a few feet smaller depending on trees and obstructions).
I will be using aristo craft track. 20' diameter with 6' straights.
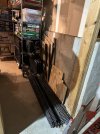
Here is the basics of the first version of the layout.
The red rectangle/line is the length of the LGB RhB Glacier express. The longest train I will be running in the near future.
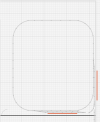
This will be my first time trying to build this type of layout.
What are you thoughts on the elevated "deck" design?
Are there a better designs?
Thank you!
I am finally ready to start to build an outdoor layout. It took years to clear out the back part of my yard, which was overgrown jungle that I believe no one had touched in decades. I was able to find some pictures of the progress, but I regret that I didn't take more pictures.
Here is the only photo I have right at the beginning:

Here are the size of some of the vines that were in the backyard, haha.



And here is the backyard today, and I already moved the 50 pieces of deck block to the backyard.

The back yard can flood from a stream located right next to my property line. It has happened 3 times since I moved in 2019.
I do not want to risk building the the layout on the ground, and having it destroyed.
I am going to start with an elevated "deck" layout. I hope to keep building on it next year, and the year after, etc.
This is my idea to build the deck system for a simple layout loop. I am estimating to make it 2' wide for the ability to run multiple tracks, add buildings, and stability of the structure. I will add in cross bracing at the start to keep it upright and rigid.
I wish to build it on the deck footing blocks so that I can move it around, adjust, and shim it for the first year or two. I currently do not plan to make cement footings yet. There are too many tree roots in the ground to start to deal with it this year or next year.


The layout will be approximately 40' x 60' (most likely a few feet smaller depending on trees and obstructions).
I will be using aristo craft track. 20' diameter with 6' straights.

Here is the basics of the first version of the layout.
The red rectangle/line is the length of the LGB RhB Glacier express. The longest train I will be running in the near future.

This will be my first time trying to build this type of layout.
What are you thoughts on the elevated "deck" design?
Are there a better designs?
Thank you!

